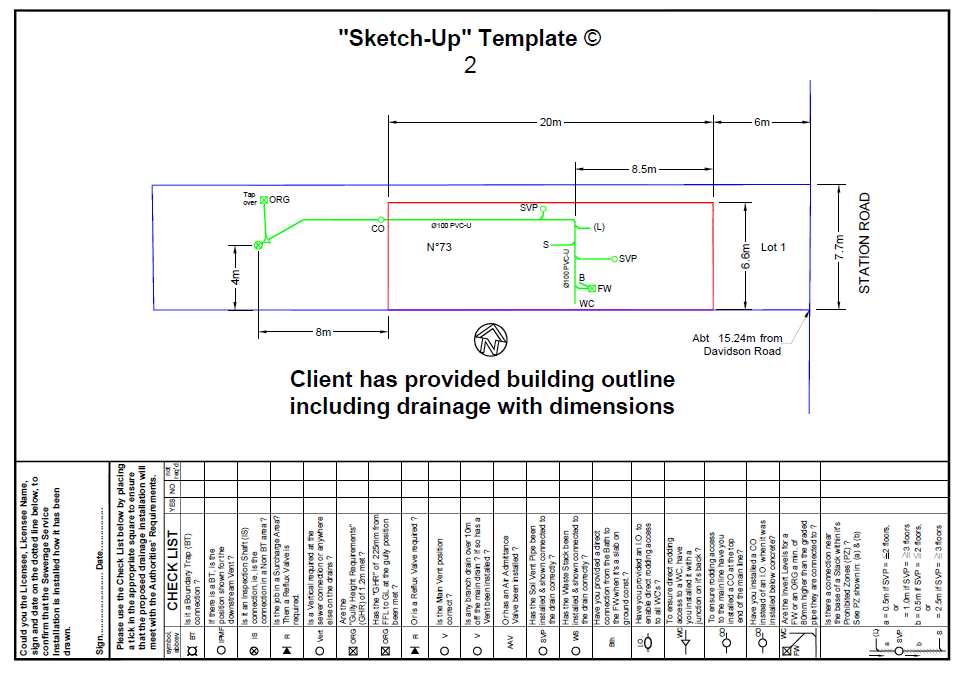Sketch-Up© was developed by Sewerage Service Diagram to give plumbers a tool for sketching their changes to the drainage system so they can be clearly understood and quickly provided to us. It is designed to reduce costs to plumbers. The checklist format reduces the time required to produce a sewerage service diagram. When you complete the checklist, you will know that all the information and documents we need to do our work have been provided. You will also be reminded of NSW Fair Trading’s compliance requirements.
Each Sketch-Up© job receives a tracking number found at the bottom left corner of the Sketch-Up© form. Please see example below.
1. You open the Sketch-Up© form to create a new Sketch-Up© job which automatically creates a tracking number.
2. You provide to us via email:
- Scanned copy of the site and floor plan which includes the property boundaries
- Scanned copy of the existing sewerage service diagram.
3. We draw the property boundaries, building(s) outline(s) and location of existing sanitary fixtures within the building onto the Sketch-Up© template and email the template back to you.
4. You print out this template and take it onsite for sketching the changes to the drainage system that have been made. You must include the following in your sketch:
- Dimensions
- Positions of the pipe work
- Junctions
- IOs and COs
- Inspection shafts
- Connection point to Sydney Water’s sewer.
5. You complete the checklist included on the Sketch-Up© template using the information collected in 4. Above.
6. You then scan and email the completed Sketch-Up© template to us.
7. If you have not already done this, you must provide us with a copy of your normal signature on a separate sheet of A4 sized white paper. We prefer that you use a gel type black pen as it has better qualities for copying. Your signature must be scanned and saved in a .jpg file format and emailed to us.
8. We prepare a draft sewerage service diagram and email it to you. See below for example.

9. You must check both the drawing and the checklist for accuracy.
10. If you find any missing pipe work or fixtures or other errors, please draw a simple sketch as close to the error as possible using a red pen to indicate the change.
11. You scan and email these changes to us for the preparation of the final sewerage service diagram.
12. If there are no errors in the draft sewerage service diagram, you sign and date the document after making a final check that the document matches the job.
13. We email the final sewerage service diagram in .pdf file format.
14. You email the final sewerage service diagram to NSW Fair Trading.


